First of all, I'm not trying to say this design is perfect.
I'm just offering ideas for guys looking to build their own.
I've seen lots of examples of custom blinds, and some are amazing.
Not saying these are the best ever, but I've used this same basic design for almost 20 years.
Lots of them are still in great shape today.
Look at the way I build them, and take it or leave it. Comments and criticism are welcome!
I'm always looking for ways to improve.
By the way...I "DO" build these to sell, but I only do 6-8 per year. I'm too picky to mass produce them.

If you're interested in me making you one, shoot me a PM.
The "base":
I build the base with 2x4 and 2x6 material.
2x6 on all four side, plus 2x4 floor joists every 12-16".
Then I use scraps cut off all the sides to cover the base.
I put the sanded face of the plywood down, since it will be exposed to the elements.
I glue "EVERY" two pieces of wood that touch, and I use screws to attach the 2x4s and 2x6s.
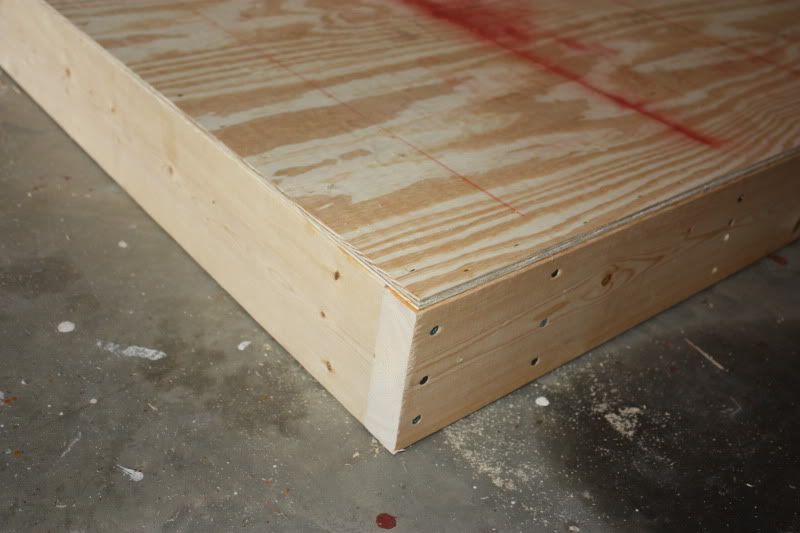
There is an additional 2x6" located 3.5" inside of the end one on this particular stand. That creates a slot for a 4x4 post leg. You can cut an angle on it and it will fit snug up in there. One 8" carrige bolt thru both 2x6s and the 4x4 leg will make it solid as a rock. You can see the legs in a later post with the final product.
The "walls":
In most construction, you build the framing first, then attach the walls. NOT in this design.
I attach the two end pieces to the base with 1/4" crown staples and of course, glue.
Then I come back and add the 2x2 frame for support. This is a much easier way to do it.
It's a lot easier to cut a simple 2x2 to length, versus a piece of plywood.
All of the corners are done first, then the window frames and roof are added later.
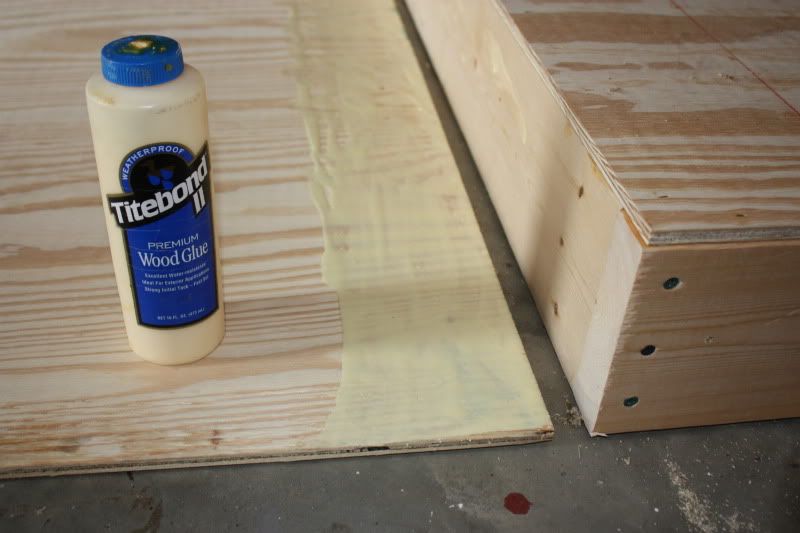
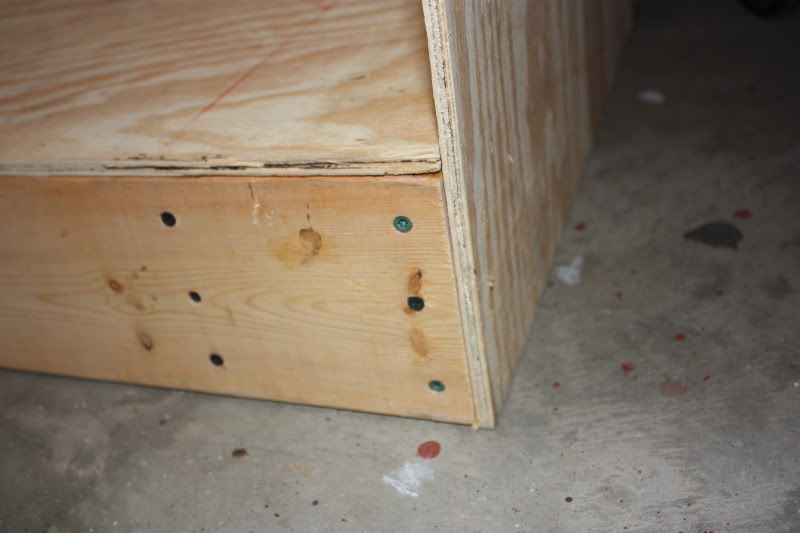
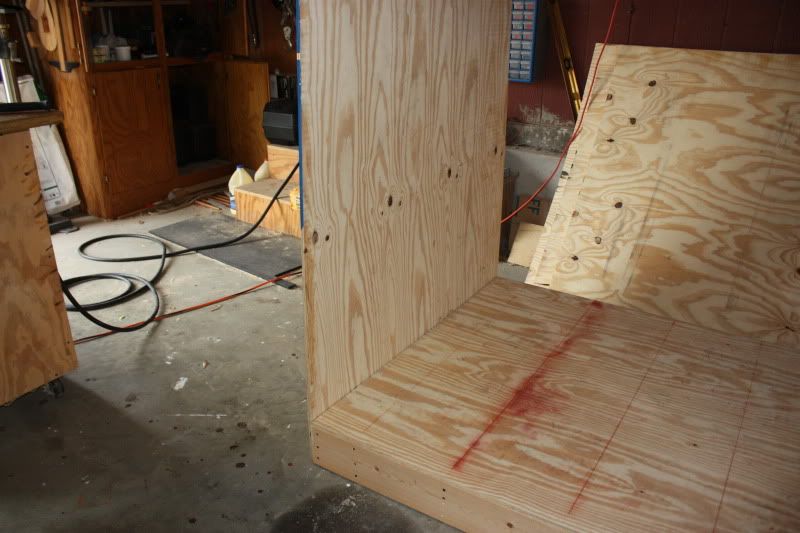
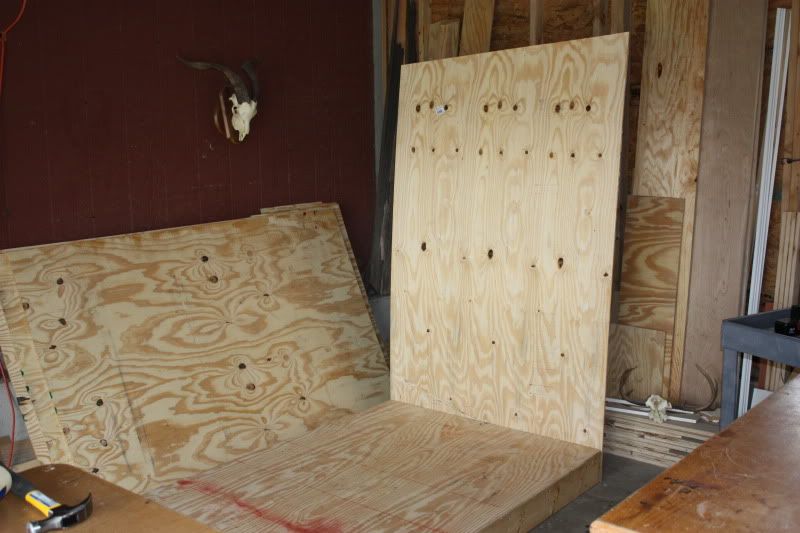
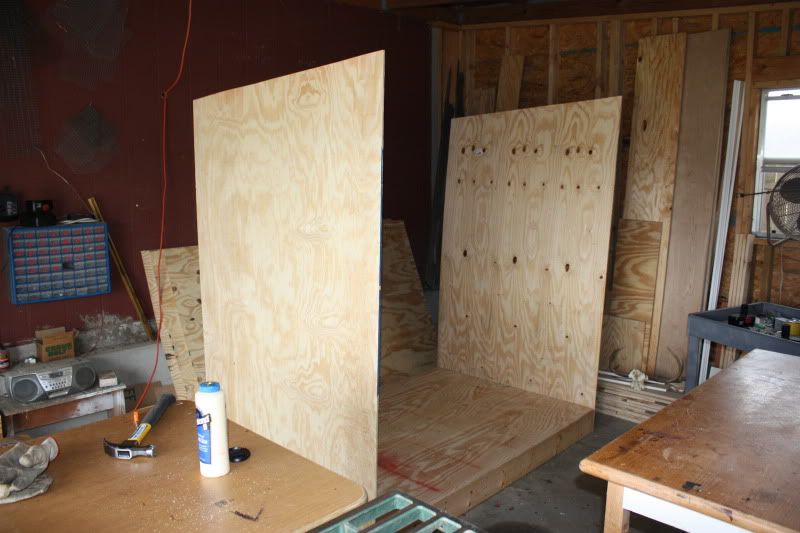
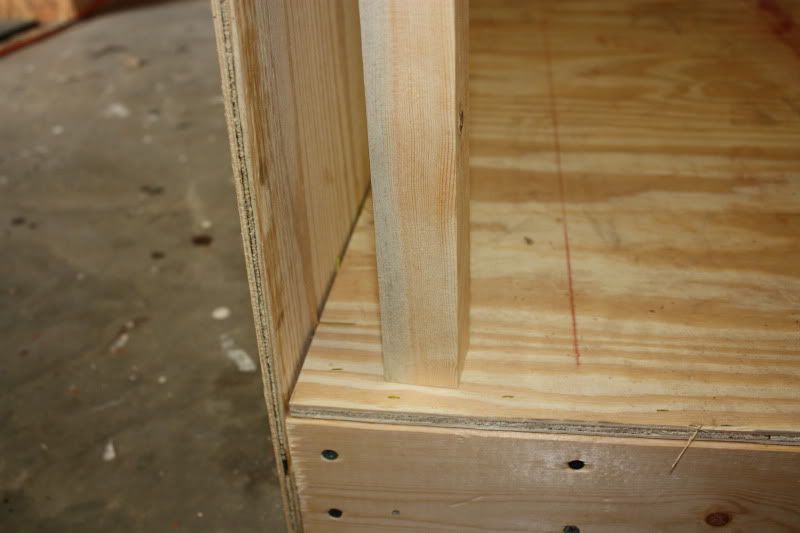
More steps, pics, and information in later post...part 2.

